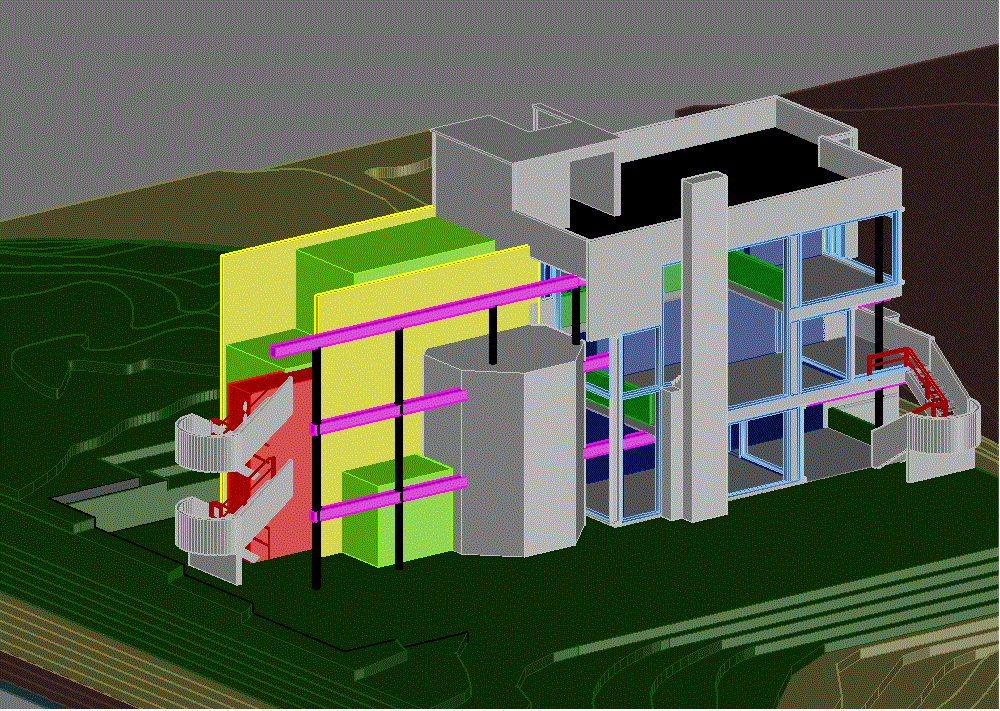Project 2-Contextual Fit
Addition To An Existing Order
By Sebastian Alvarez (Arc 257)
The goal of this project was to think and design an addition to the Smith House, designed by Richard Meier in 1865. Taking into account the original design along with the systems and location we can come up with a design that incorporates a main focal point without clashing with the integrity of the original design.


Narrative
Family of 3 are looking to expand their house as they want a brand new space to raise their 5 year old son. They respect the architects original vision and technical achievement so they are not going to mess with the original housing. The young child is getting older and both parents are teachers wanting the best upbringing for their child. Their vision for the expansion includes a family room, a master bedroom and bath as well as an exercise room.
Hierarchy
Hierarchal Building: Family Room
Sorting Of Spaces
Public:
Family Room
Exercise Room
Rooftop Area
Group:
Family Room
Exercise Room
Rooftop Area
Loud:
Family Room
Exercise Room
Rooftop Area
Private:
Master Bedroom
Master Bath
Individual:
Master Bedroom
Master Bath
Quiet:
Master Bedroom
Master Bath
Contextual Analysis
Existing Plans
Site Plan
Floor Plans




Existing Floor Plan Analysis

Preliminary Designs


Preliminary Design 1
Preliminary Design 2

Preliminary Design 3
Final Design



Entry Level
New Floor Plan Analysis


Upper Level

Entry Level

Lower Level
Final Floor Plans

Lower Level
Entry Level

Upper Level

Elevations
Front Elevation

Back Elevation

Left Elevation

Right Elevation

Section Views
Section 1

Section 2

Section 3

Transformation Process

3D Section


Renderings



